#projectwashedinwhite
/well, my friends, it's been awhile. i am officially the most inconsistent blogger ever. BUT.....I have some fun, new projects that recently wrapped and I'm ready to divulge some details.
so, first up is a 12 South project that entailed a remodel and addition (we converted the garage into living space/kitchen area). the name of the game for this house was to open it up, let more natural light in, and find the biggest slab of carrara marble in all of nashville for the enormous island (for real though, there was only one big enough for the challenge….it made our decision very easy).
I’ll use our before and after photos as a visual walk-through of the transformation...
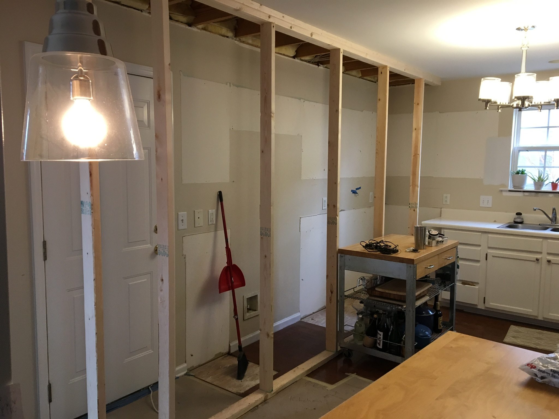
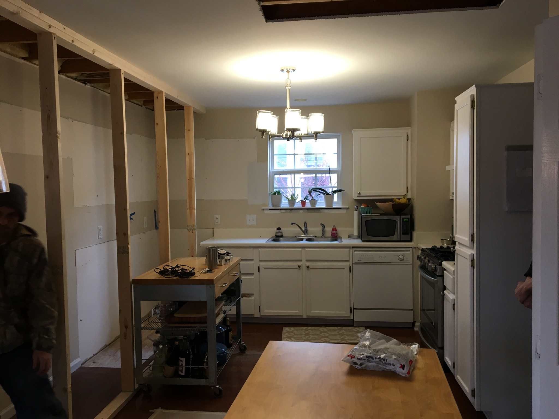
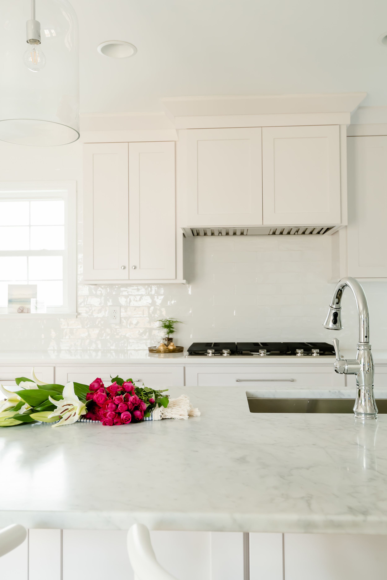
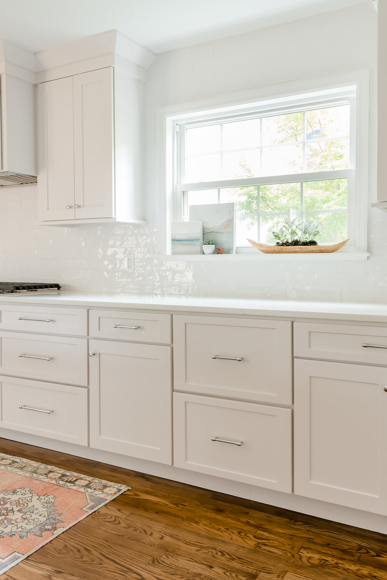

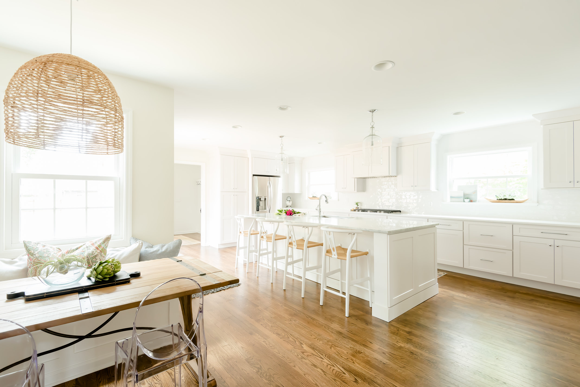
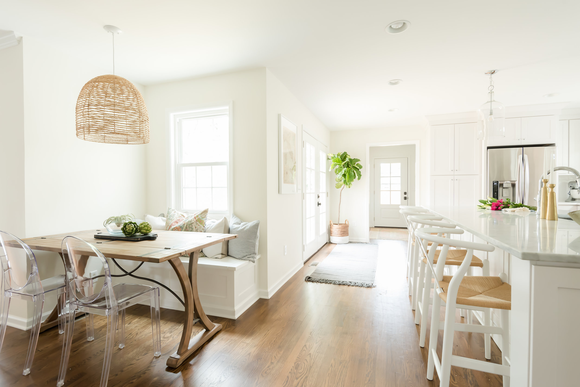
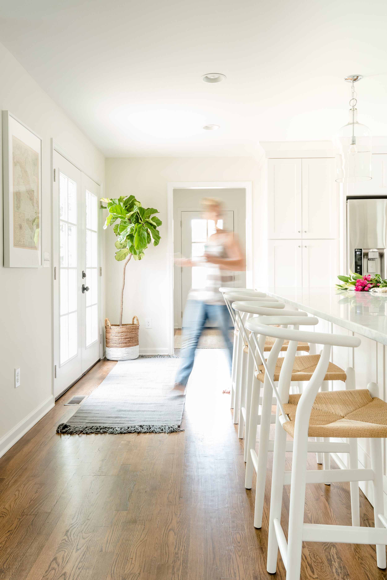
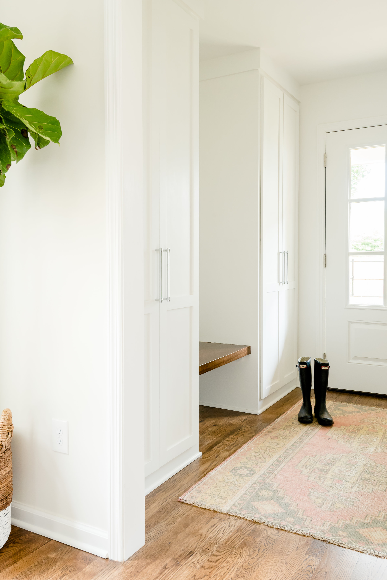
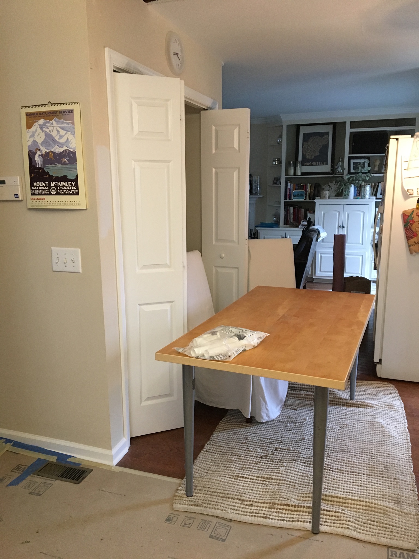
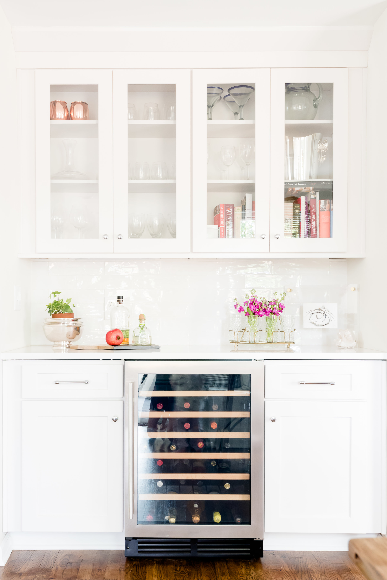
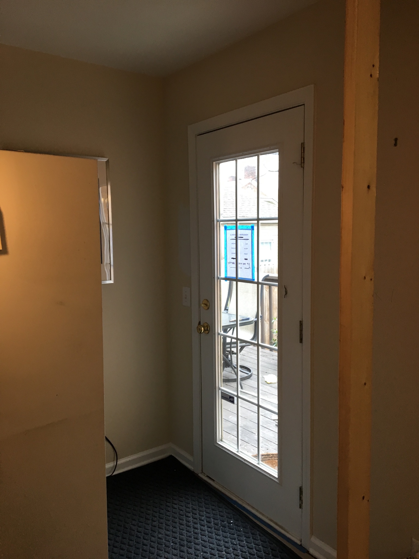
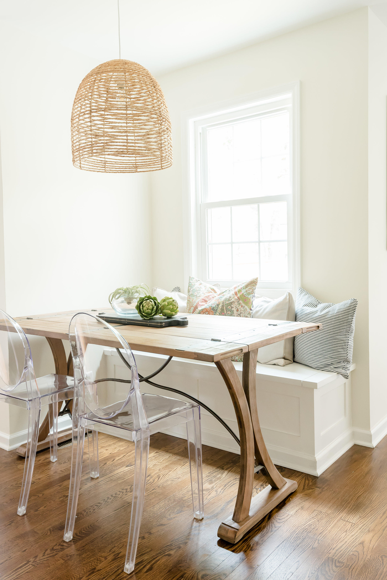
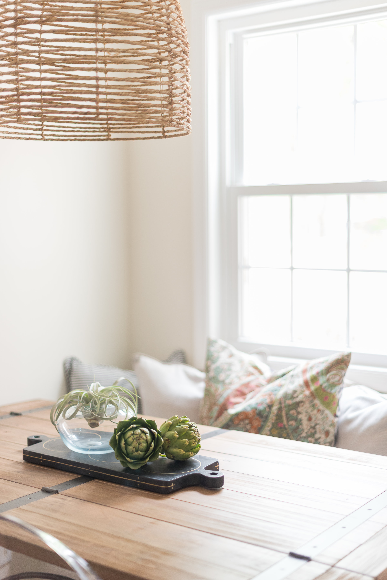
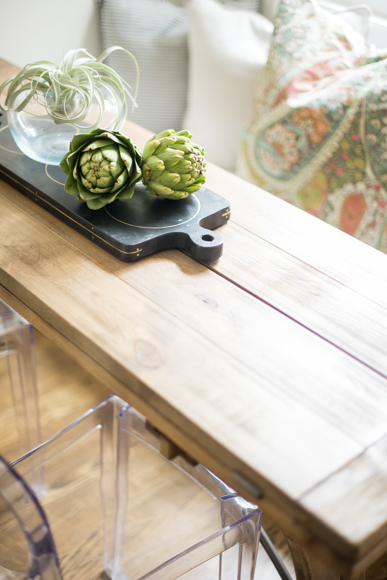
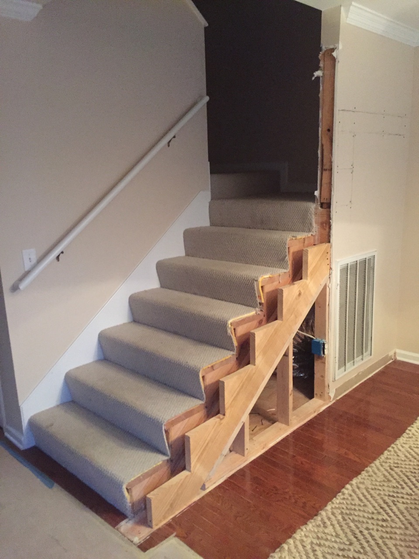
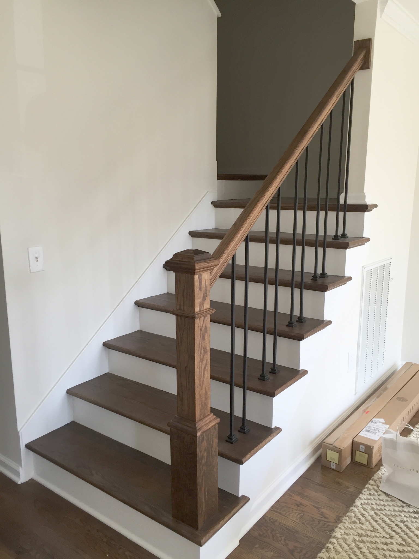
- the details -
we opened up the wall between the kitchen and the garage, allowing it to get finished out into part of the kitchen, a new laundry area and a mudroom at the back of the house. we gained so much interior square footage by using a large space that really just served as storage.
once that was complete, we added a new window to the left of the range to match the existing window that was there, and a new set of french doors off of the kitchen that now lead onto the deck. it allows for great flow, but also much more natural light filtering through the house. so much brighter!
a huge slab of carrara marble was used for the island countertop and we used a quartz (caesarstone in blizzard) for the rest of the countertops in the kitchen (and the bar). we found the perfect hand thrown subway tile for the backsplash at mission stone and tile (now stone source).
a custom mudroom with twin wardrobes and a floating bench made of ash now anchors the back of the house. originally the laundry was in the kitchen, just off of the eat-in area, but we took the laundry out, blew out those walls (and doors) and added a built-in bar. we ended up tucking in a sweet little laundry room next to the new mudroom in the back of the house. plus, the new bar is completely functional for entertaining, while still opening up the home to the main living area.
near the bar, we added a custom banquette storage bench to serve as the new eat-in area, and a table that can fold to the size of a traditional console table, or unfold to a full dining table. it never hurts to have so many options.
in the front of the house, we made a simple update to some tired stairs. you see these stairs right when you walk through the front door of the house - they used to have a handrail atop drywall and be completely closed off. to give the allusion of more space, we took down that stair wall and used iron balusters. this made such a big difference.
sources: countertops - smokey mountain tops & agm; pendants - (banquette) lulu and georgia, (island) hermitage lighting; table - bliss home; tile - mission stone and tile; oil on canvas - sarah ella cole; floor stain - dark walnut; rugs - apple & oak
if you have specific questions about sources or the process, don't hesitate to leave a comment! i'd be happy to provide more information.
until next time...
R.

