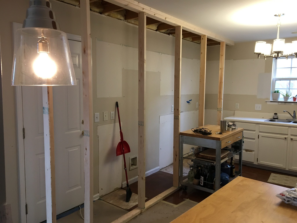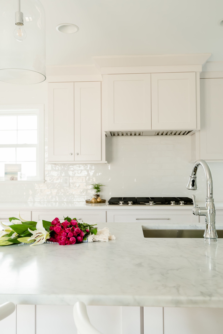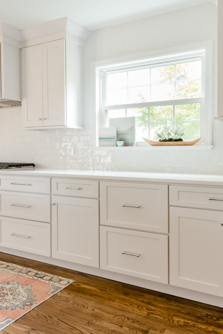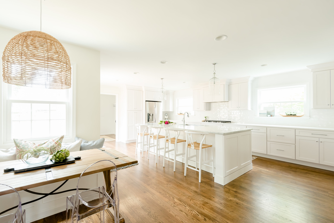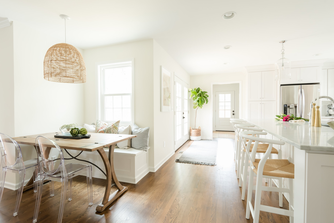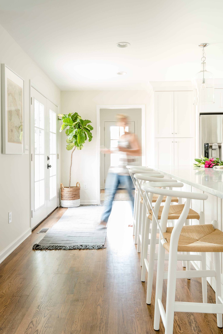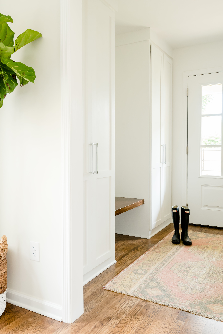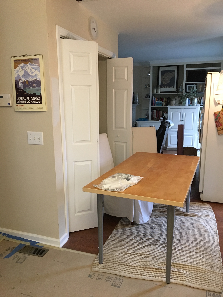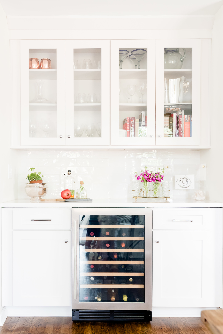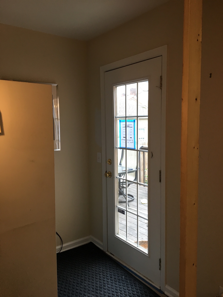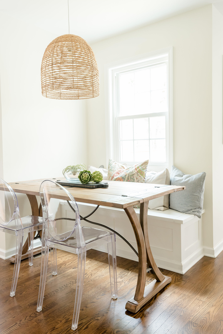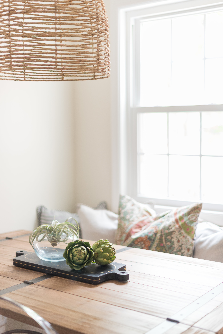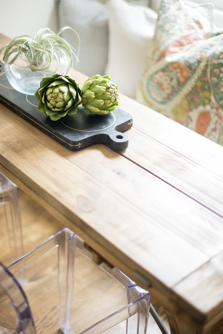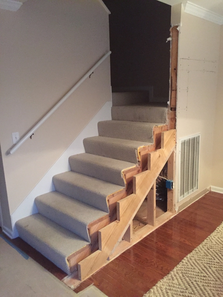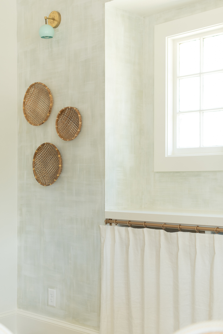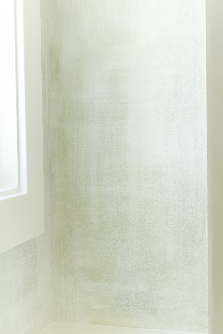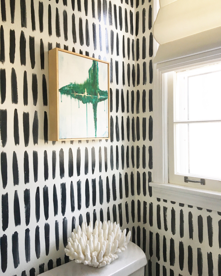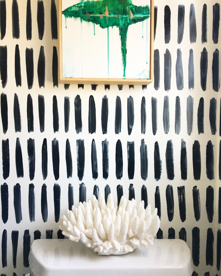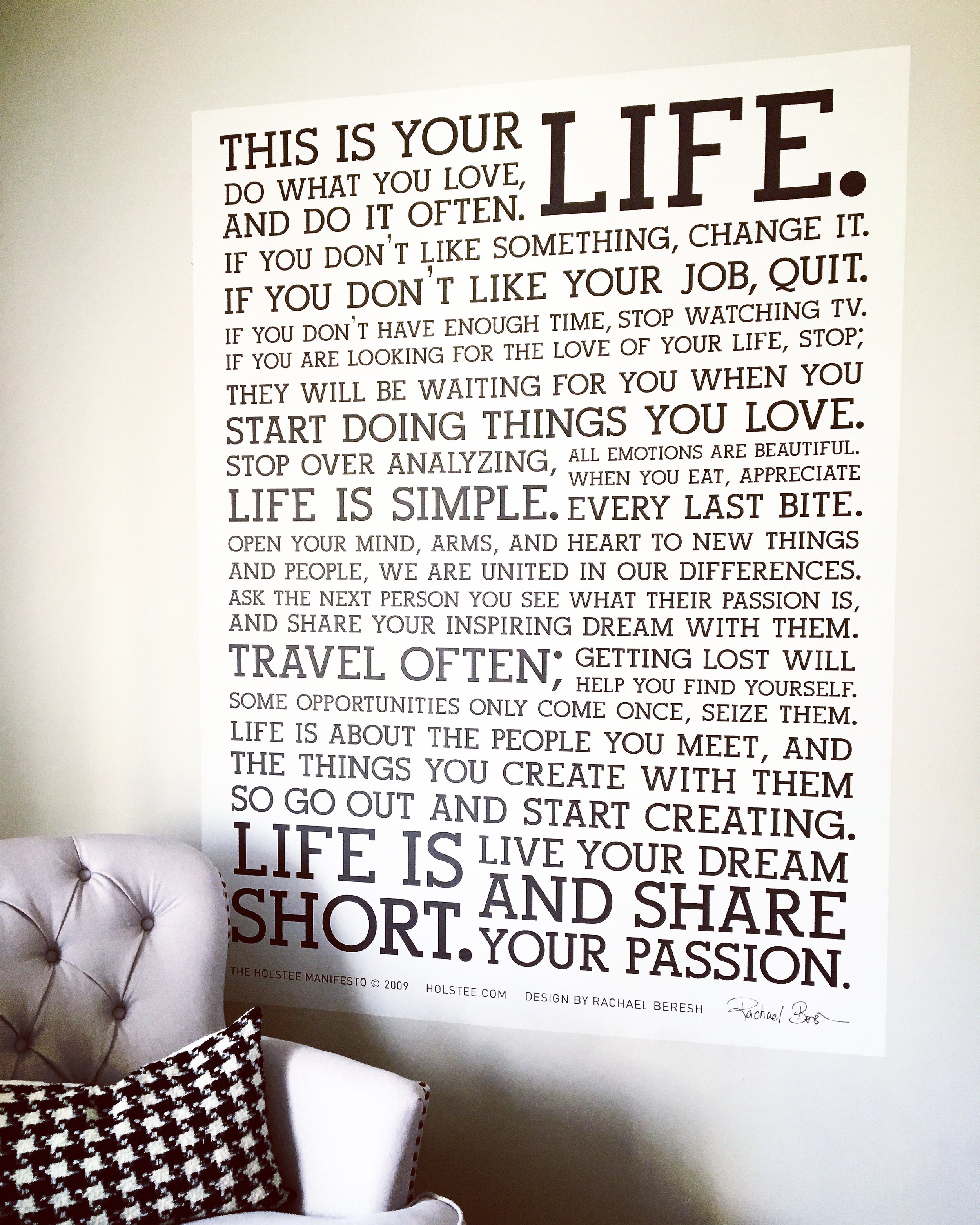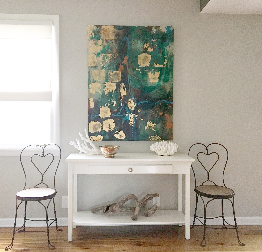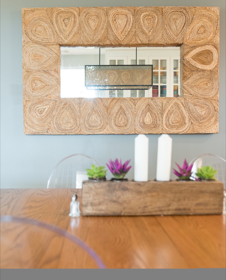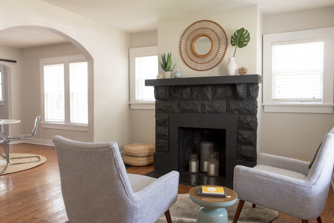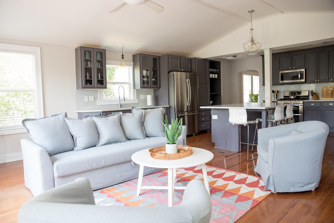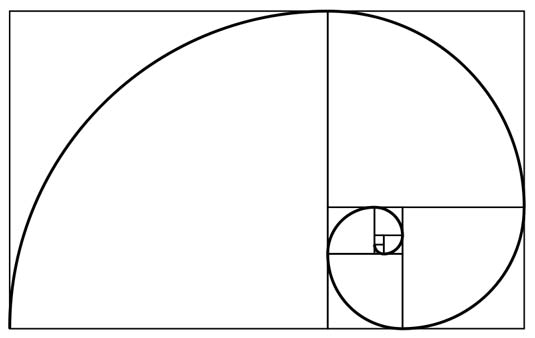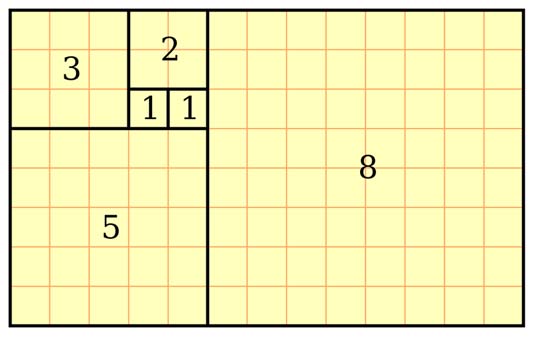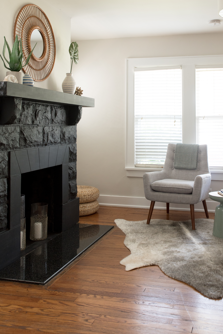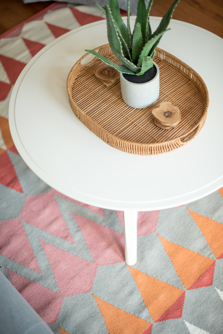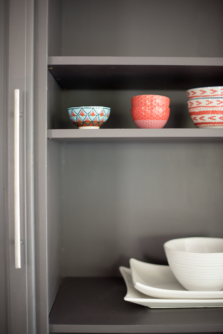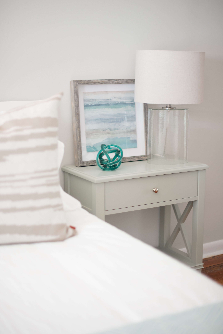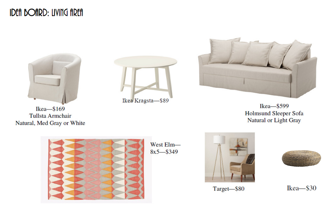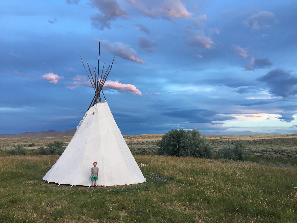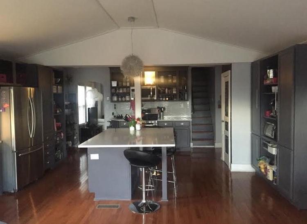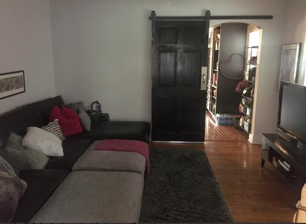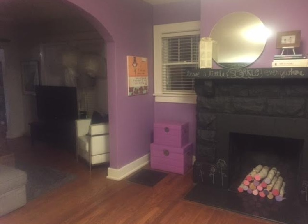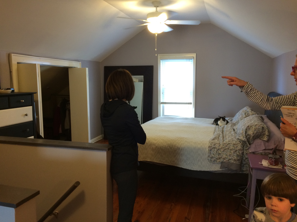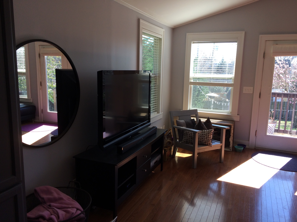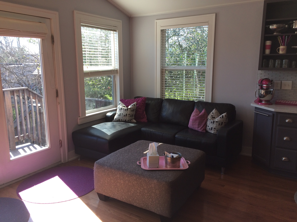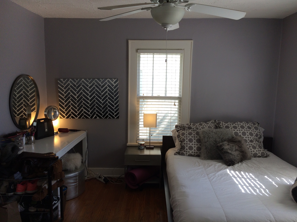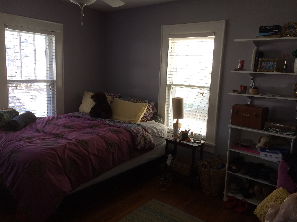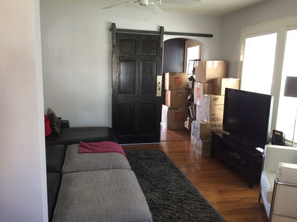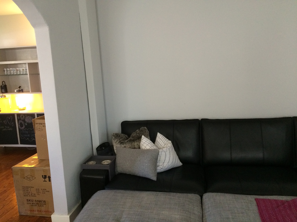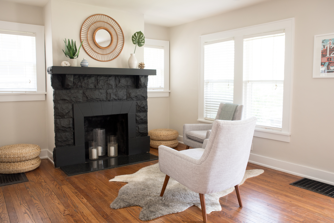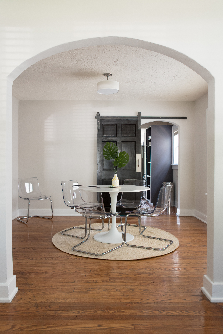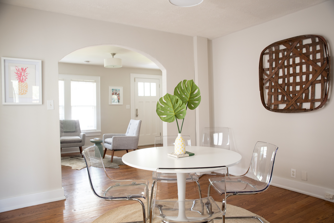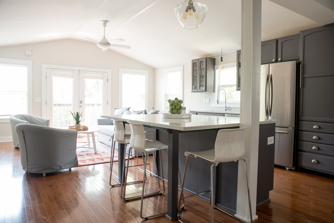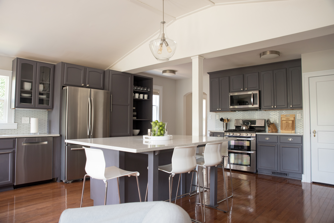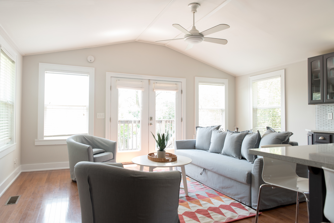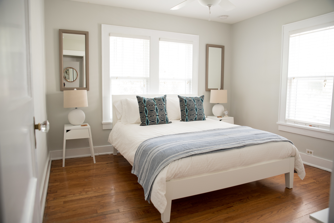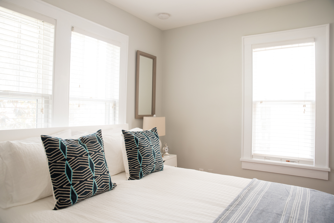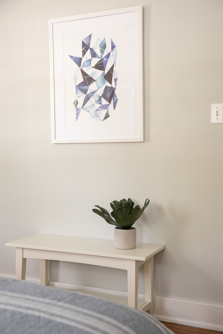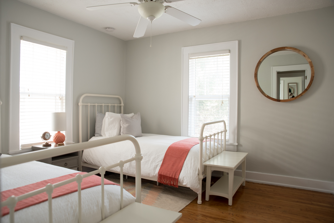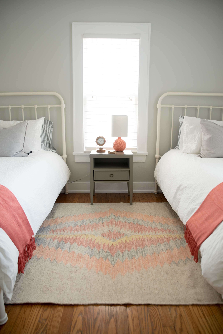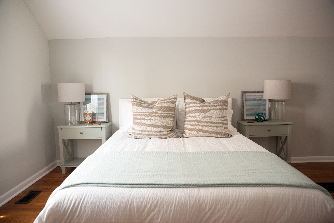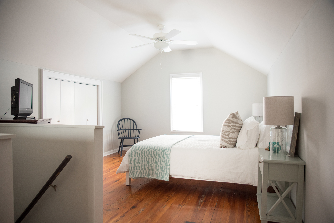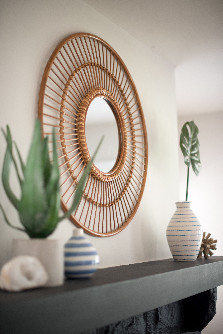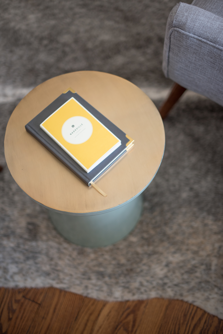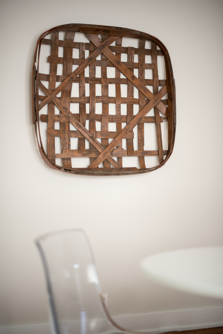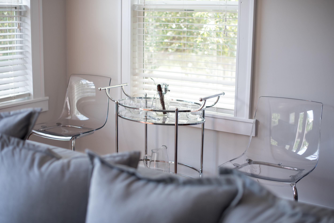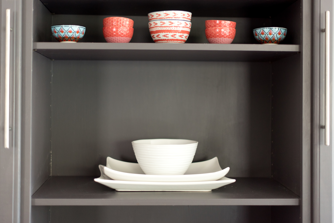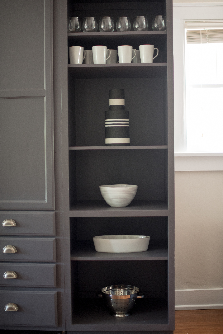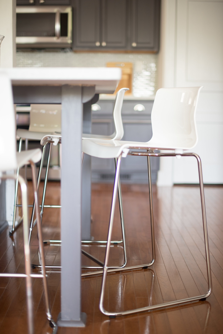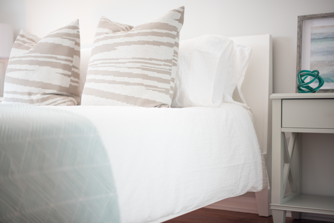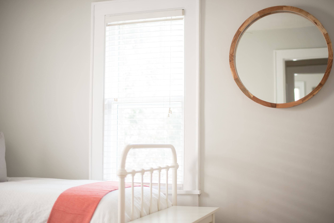#projecthipsterfarmhouse
/this project was a blast. it was quick and it's all a bit of a blur, but I love how we mix and matched and used so many original elements of the house.
let's start with that. repurposing. this was important to the homeowners for a few reasons, 1)budget. we saved big time by upcycling; 2) there was nothing really wrong with the materials. they were quality, but they needed to be updated and repositioned for the new layout. it helped that the contractor was fully up for this challenge!
let me break it down for you :)
kitchen cabinets (the before and after)

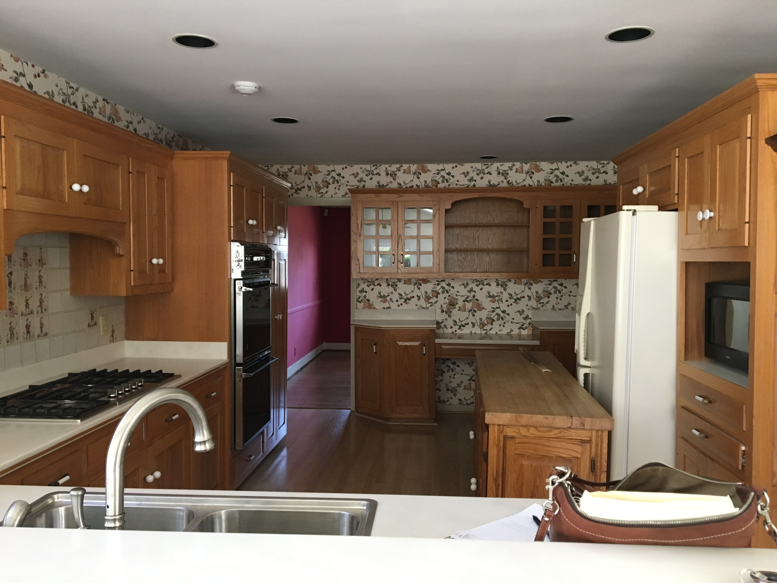
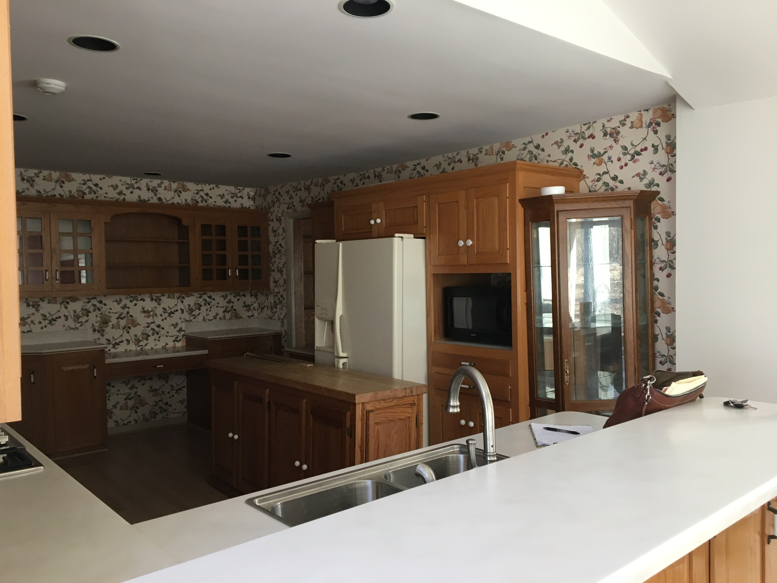
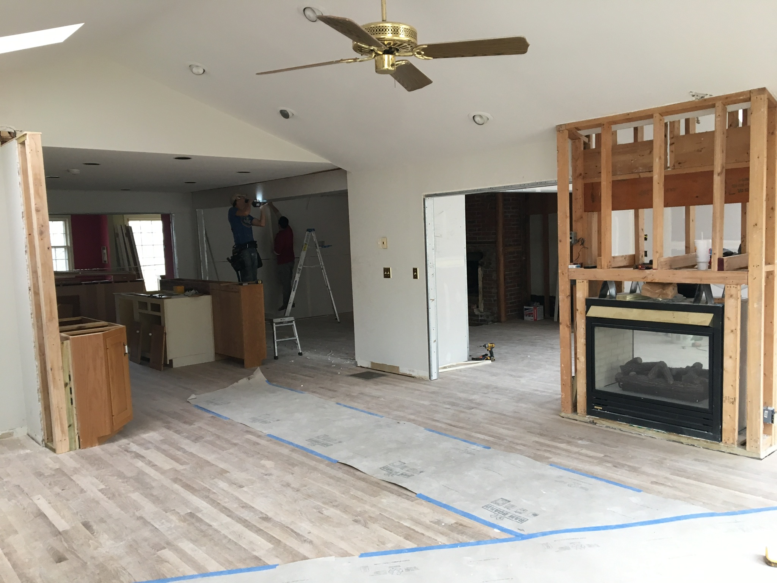
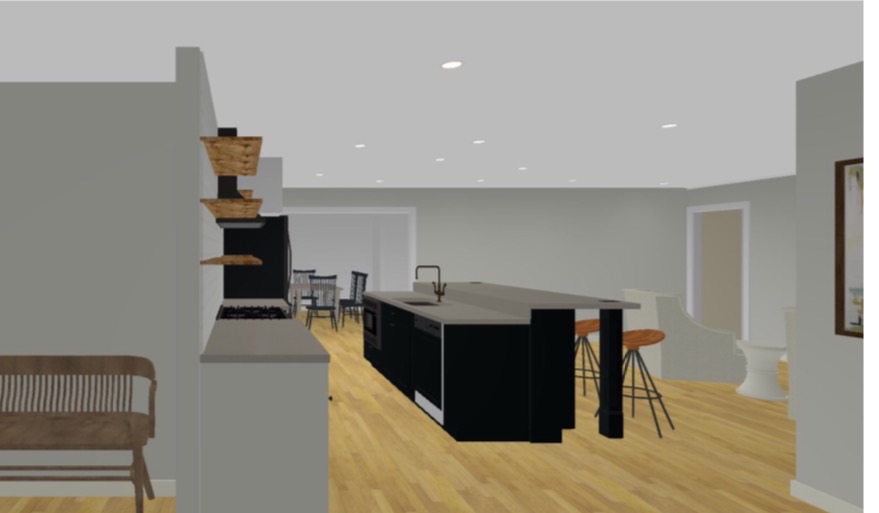
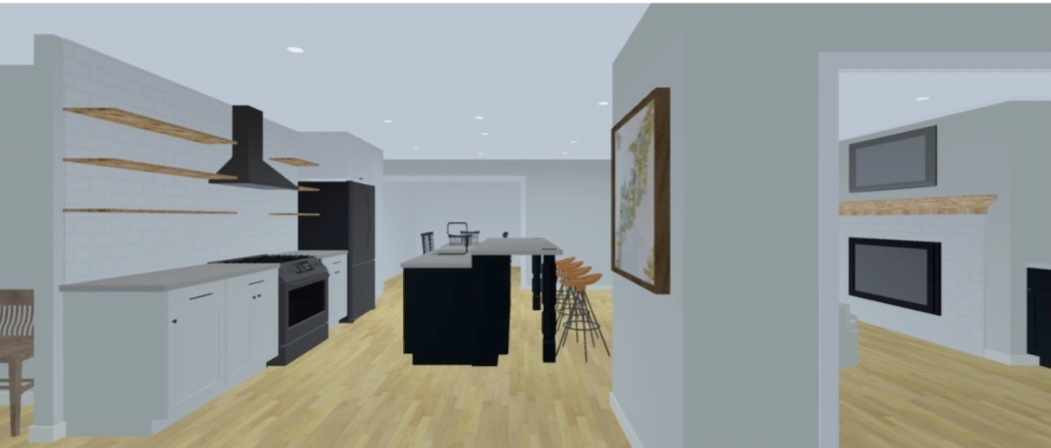


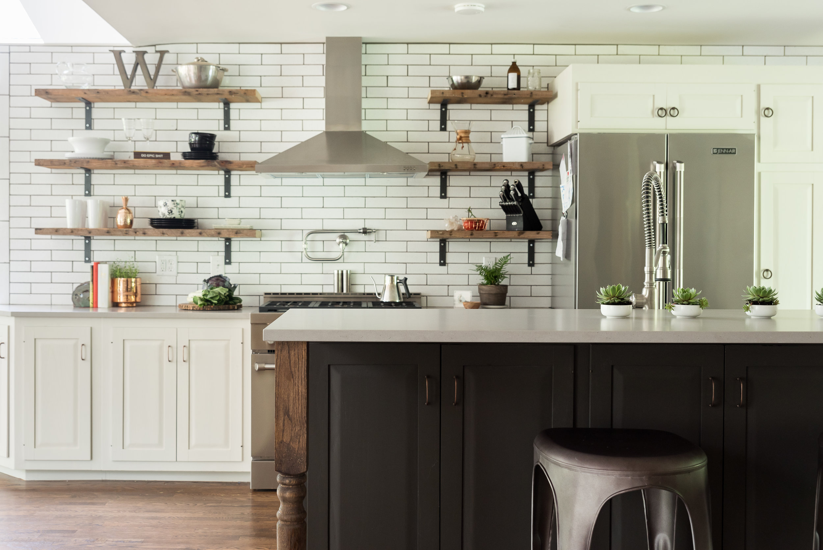
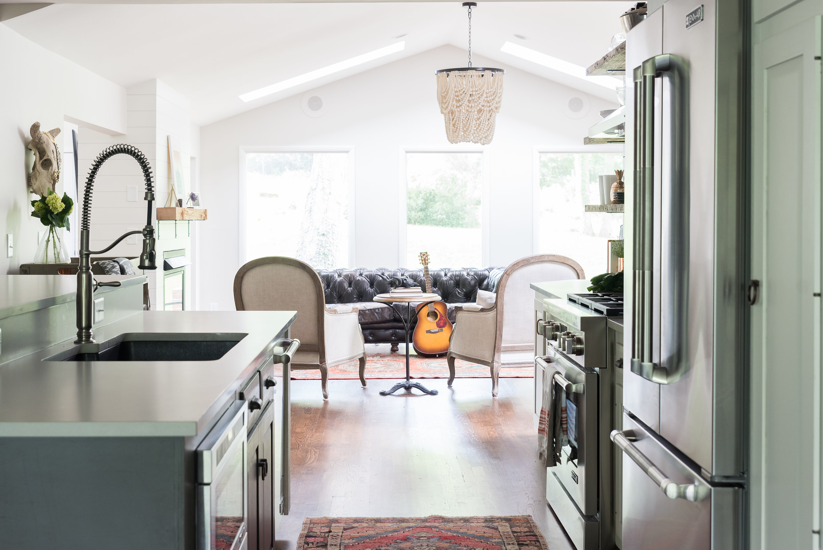

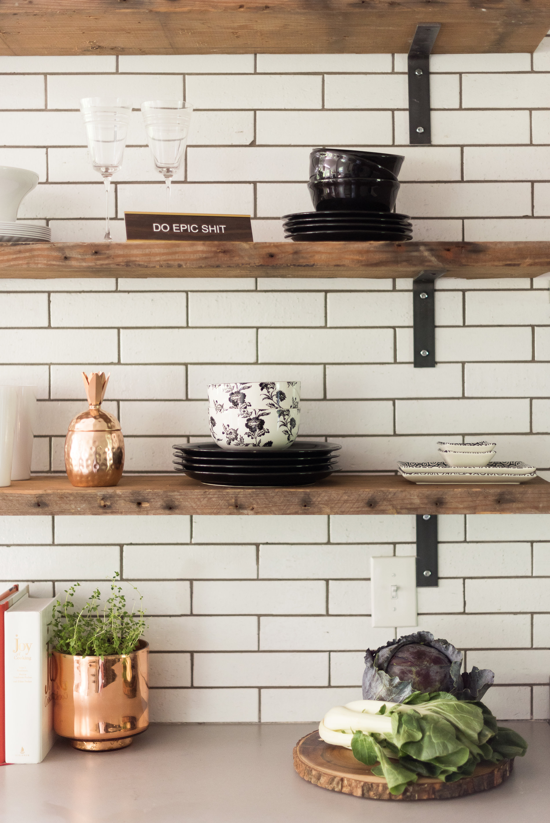
the old kitchen was open to one of the living areas, but also completely closed off by the positioning of the peninsula, not to mention the cabinets were totally outdated.
all of the upper cabinets came down and were replaced with open shelving used from salvaged wood and handmade industrial strength l brackets. the old island they had floating near the fridge in this picture has been painted and is now used in the dining room as a buffet for additional storage.
in order to make this work, we needed to take a wall down, open up the small doorway off of the kitchen that was currently there (to access the dining area) and reposition the peninsula to make it a true island (we literally sawed it off, and plopped it in the middle of the kitchen to use as the "new" island). not sure what is more satisfying than seeing a floor plan in real time....it turned out just how the clients and i envisioned it. so important for everyone involved to have a good floor plan from the get go.
sources: we used caesarstone's quartz in raw concrete for all countertops. the dark base cabinets are benjamin moore's dragon's breath, and the lighter cabinets are revere pewter cut by 50%. we used a smattering of hardware in antique copper finishes. the backsplash tile came from buy floors direct. it has the effect of a hand thrown subway without the cost. all rugs are from apple & oak.
the bar & fireplace (the before and after)
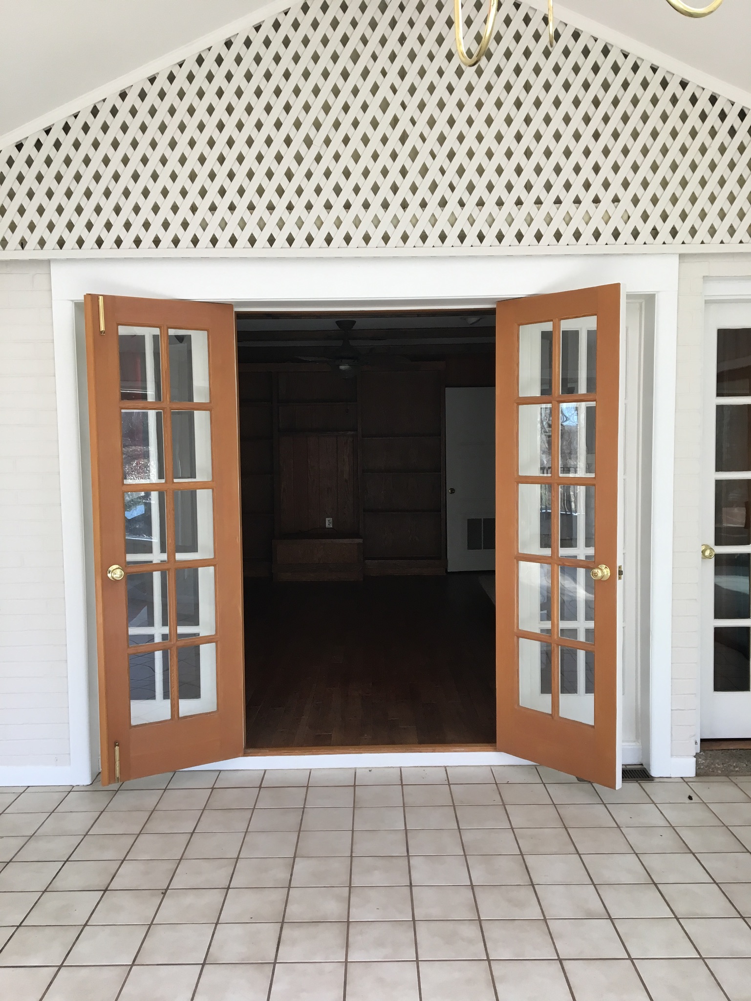
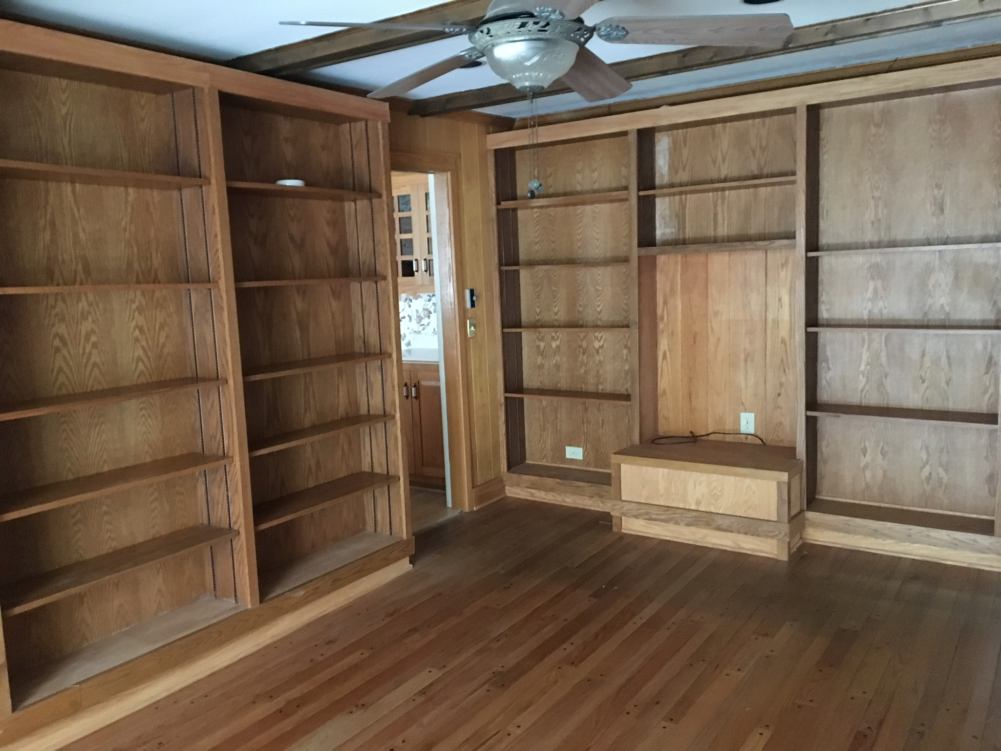
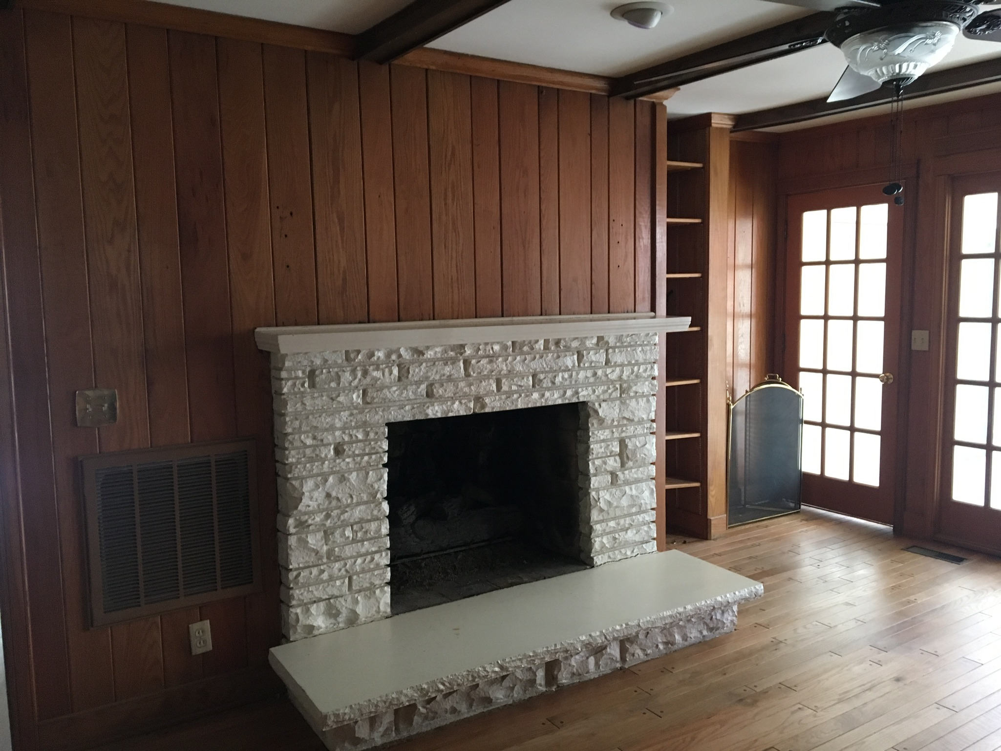

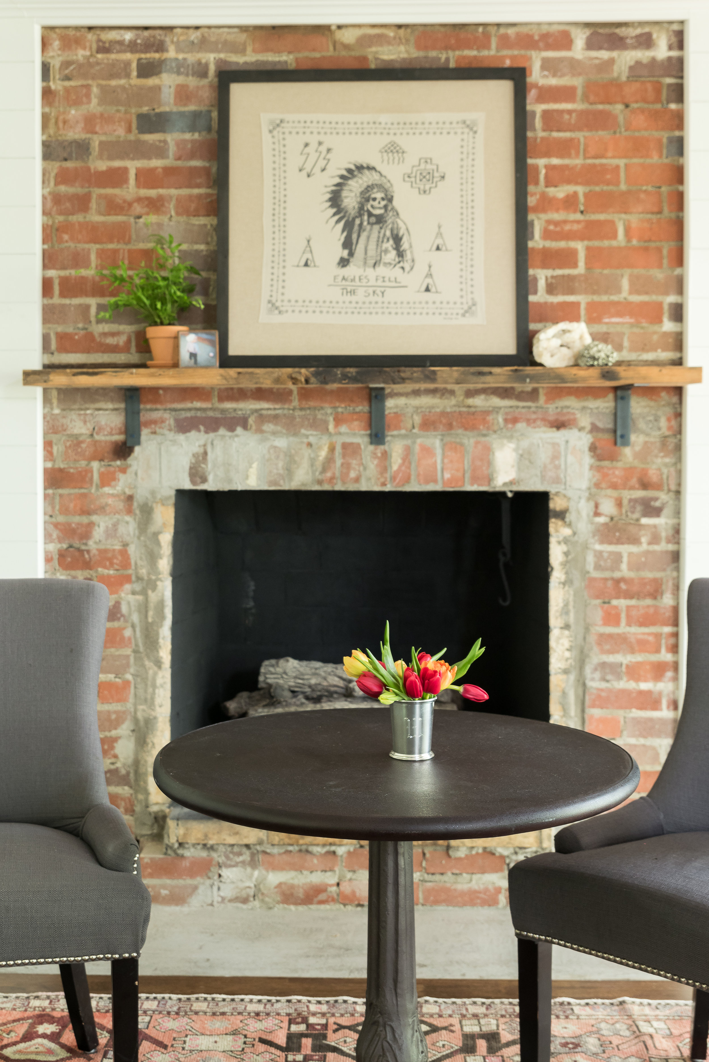

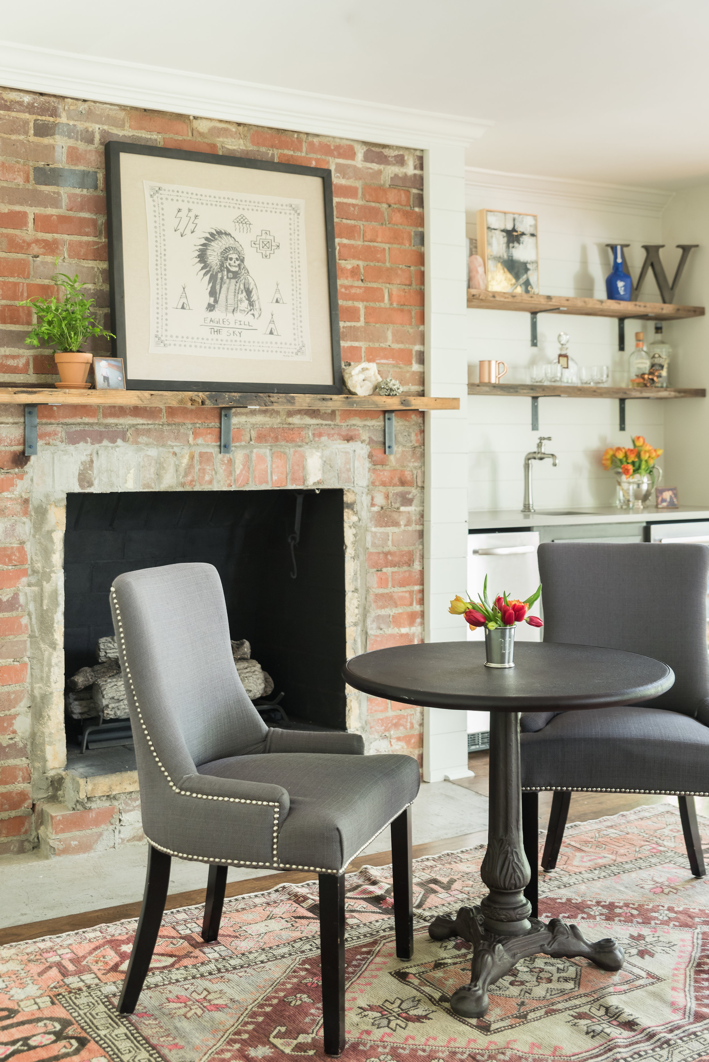
obviously, at one point in time, these french doors served as the back of the house. the previous owners had added on the new living space. first, we had to raise the floor and tear this wall down.
the entire room was encased in paneling and bookshelves. the shelves were actually great quality, so we ended up ripping them out of this room, painting them and moving them to the front of the house where we created an office for the new owner's, complete with these repurposed built-in bookcases. this allowed us to tear down ALL of the walls in this room so that it was completely open to the kitchen and both living areas.
all of the stone around the fireplace had to be torn out due to the sheer mass of the thing creating a structural nightmare....all of that weight was causing that area of the floor to sink. we intended to use shiplap and a concrete slurry around the firebox....but then we discovered what was underneath all that wood and stone, this gorgeous vintage brick. jackpot.
after seeing what was there, we just couldn't bring ourselves to change it too much. we cleaned it up, got rid of some jagged edges, painted the inside of the firebox and added a mantle. it's a thing of beauty folks. perfectly #hipsterfarmhouse.
there was a little recessed area to the right of the fireplace. it was literally calling for a built-in bar. again, original cabinets were repurposed for the piece and we used the same salvaged shelving above the bar.
for more pictures on this project, visit the portfolio page and check out the hillwood project.
- R.


